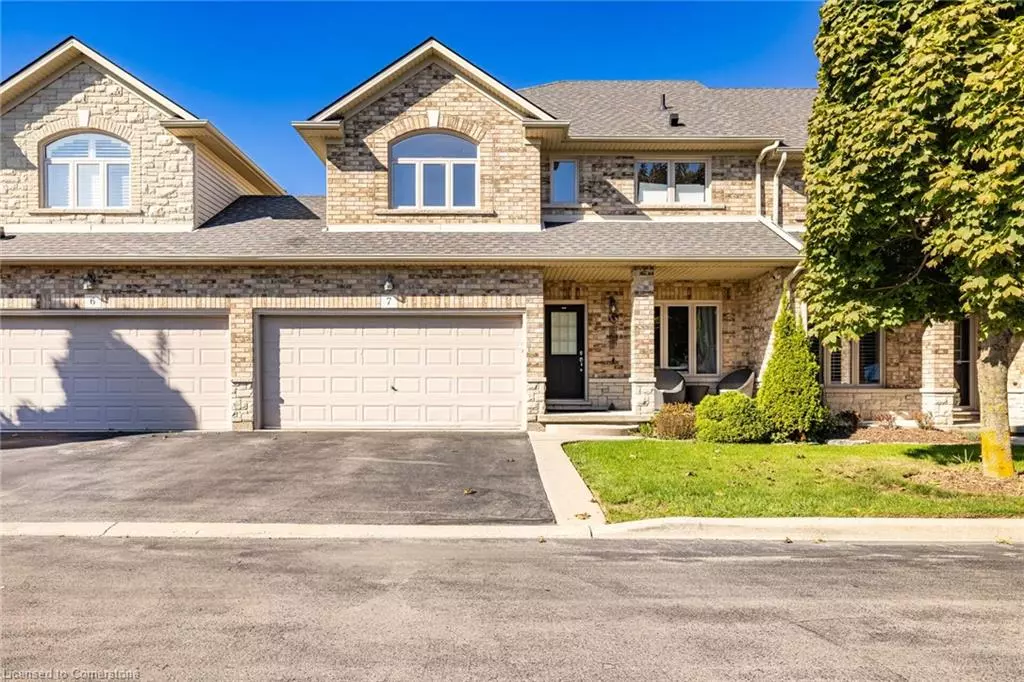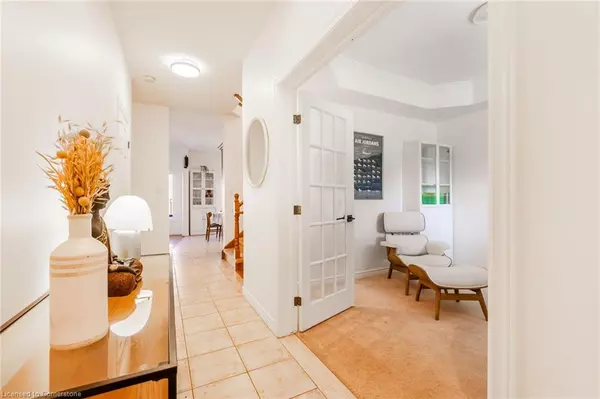310 Southbrook Drive #7 Binbrook, ON L0R 1C0
3 Beds
3 Baths
1,767 SqFt
UPDATED:
11/29/2024 03:26 PM
Key Details
Property Type Townhouse
Sub Type Row/Townhouse
Listing Status Active
Purchase Type For Sale
Square Footage 1,767 sqft
Price per Sqft $452
MLS Listing ID 40682069
Style Two Story
Bedrooms 3
Full Baths 2
Half Baths 1
HOA Fees $326/mo
HOA Y/N Yes
Abv Grd Liv Area 1,767
Originating Board Mississauga
Annual Tax Amount $3,457
Property Description
Location
Province ON
County Hamilton
Area 53 - Glanbrook
Zoning RES
Direction HIGHWAY 56/ SOUTHBROOK
Rooms
Basement Full, Unfinished
Kitchen 1
Interior
Interior Features Auto Garage Door Remote(s)
Heating Forced Air, Natural Gas
Cooling Central Air
Fireplace No
Window Features Window Coverings
Appliance Dishwasher, Dryer, Range Hood, Refrigerator
Laundry In Area
Exterior
Parking Features Attached Garage, Garage Door Opener, Asphalt
Garage Spaces 2.0
Roof Type Asphalt Shing
Garage Yes
Building
Lot Description Urban, Rectangular, Airport, Cul-De-Sac, Greenbelt, Highway Access, Landscaped, Major Highway, Public Transit, Rec./Community Centre, School Bus Route, Schools
Faces HIGHWAY 56/ SOUTHBROOK
Foundation Poured Concrete
Sewer Sewer (Municipal)
Water Municipal
Architectural Style Two Story
Structure Type Brick,Vinyl Siding
New Construction No
Others
HOA Fee Include Insurance,Common Elements,Parking
Senior Community No
Tax ID 184120007
Ownership Condominium





